Historic Driving Tour in Davis County, Iowa
The tour beings at the Iowa Welcome Center.
401 N. Washington St. Bloomfield, Iowa 52537
To listen to the fascinating history at each site, call 641-664-1017. Then press the corresponding number at each location.
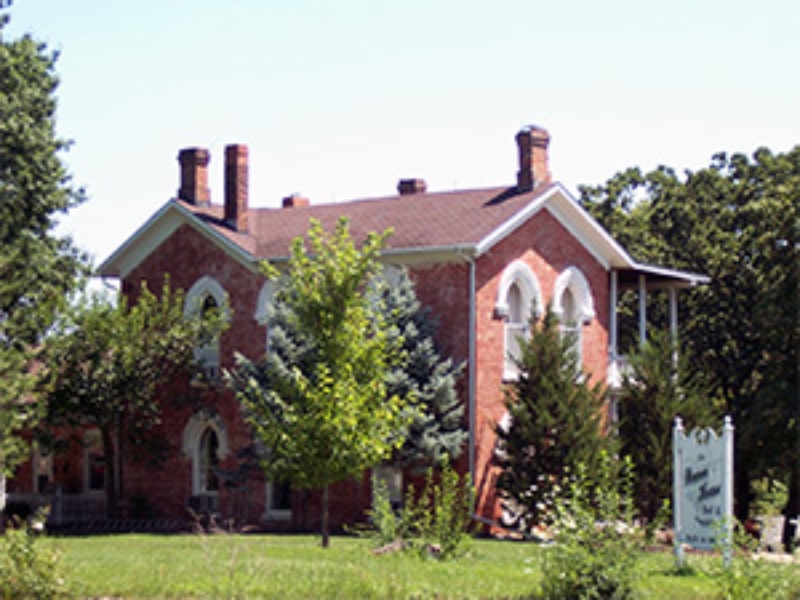
1) The Weaver House
102 Weaver Road
Bloomfield, Iowa
The north side of Bloomfield is graced by the General James B. Weaver home. The age and architecture of the house may not be as significant as the fact that General Weaver built it and once lived there. That has led to the house being designated one of twenty-six “National Historic Landmarks” in the State of Iowa.
General Weaver bought the land for the house about 1865 and it is believed that it was erected soon thereafter. The house is an inverted L-shaped, two-story, red brick structure with a single story rear ell. The most distinctive features of the dwelling are the one-over-one center-pointed sash windows in the Gothic style on the two-story portion.
The main entrance to the house leads into a hallway. To the left, a room that served as a library fills the west end of the structure. To the right a large parlor extends some 30 feet through the full length of the north-south transverse. Behind the parlor are a modern kitchen, a small serving room and an added sun room. The entry hall stairs lead to the second floor where there are three bedrooms and a bath. Both stories of the home have undergone some alteration. Except for the parlor area, the original floor plan is intact. The 12-foot ceilings have been retained throughout the home.
James Baird Weaver was born in 1833 in Dayton, Ohio. The Weaver family moved to Davis County when James was 10. His father obtained a contract to carry mail to and from Fairfield. This job fell to James. When he was about 18 or 19 he was overtaken by “Gold Fever” and followed the trail to California with his brother-in-law, Hosea B. Horn, who while on the trip compiled a diary that became Horn’s Overland Guide to California and Oregon. This guide was used by many future travelers on their way west. After returning to Iowa he attended law school at Cincinnati College graduating in 1855. He entered into practice with his brother-in-law, Hosea B. Horn.
In 1861 there was a call for volunteers to serve in the Civil War, so he joined the 2nd Iowa Infantry. He was elected as a Lieutenant and after a short time was promoted to Major over the heads of older and more experienced lieutenants and captains. When the unit was in battle, James proved to be a courageous and tireless leader and brought his unit through, not unscathed, but achieving the goals set for that unit. He brought honor to them and their fallen comrades. At the end of his enlistment, he was promoted to Brigadier-General by President Johnson.
After returning to Bloomfield, he resumed his practice of law and became involved in politics. He was elected District Attorney in 1866 and was appointed Assessor of Internal Revenue. He was defeated in his bid for Governor of Iowa in 1875 but was elected to congress in 1878. He was nominated for President in 1880 by the Greenback party but was defeated. He was elected again to congress in 1884 and 1886 and was again nominated for President by the Populist Party in 1892 running a strong race garnering 20 electoral votes, but not nearly enough to be elected.
He stayed active, speaking and writing and satisfied his political bent by serving as Mayor of Colfax, Iowa for several years. He died of a heart attack February 6, 1912.
In recent decades, the home was open as a bed and breakfast. Currently, it is a private residence. Across highway 63 to the west of the home is Weaver Park that was part of the original site. You will see an Iowa Byways, interpretive sign that shares insights from the life of General Weaver. The sign is accessed from Washington Street.
The Weaver House is currently a private residence only.
2) The Green Leaf Place
425 North Madison Street
Bloomfield, Iowa
Opened for business as a bed and breakfast in 2007, The Green Leaf Place is one of Bloomfield’s historic properties. Built in the English Tudor style with natural brick and oak trim in 1912 by Henry Clay Taylor, the original lot was 1¾ acre in size and included the presently standing two-story carriage house.
Henry C. Taylor was born on January 17, 1859 in Davis County, Iowa. He was educated in Davis County schools including the Southern Iowa Normal School. (That school’s building was adapted to become the present Gilfillan Clinic Building.)
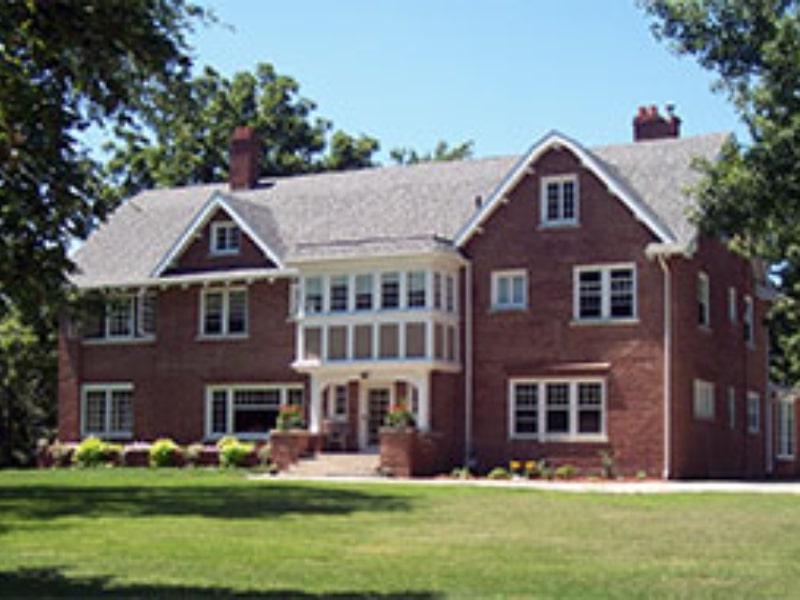
He studied/read law at the State University and was admitted by practice in June 1888. He went into partnership with F.W. Eichelberger until the latter went on the bench and then joined H.C. Traverse until Traverse retired. It was then that he and James McGowen started the bank on the southwest corner of Bloomfield’s square known as the Taylor-McGowen Bank. (That building still has the bank vault on the second floor and is the current location of Bloomfield Main Street’s office.)
Helen Steckel Taylor was one of four daughters of Amos and Ellen Steckel, Amos’ second marriage. Helen was an accomplished musician, having trained at Oberlin (Ohio) College.
The contractor for the Taylor home in 1912 was Weitz Construction of Des Moines, the same company that built the W.J. Steckel home in 1914 immediately south of the lot. Originally there were five rooms and a bath and a half on first floor, six rooms and three baths on the second, and a theater room on third. All woodwork is solid oak with large oak ceiling beams in rooms downstairs and features an open stairway and telephone booth. There are three fireplaces, a spacious 15 x 21 foot dining room equipped with the original claw-footed dining table, buffet and eighteen chairs carved in Jacobean style. The latter are the originals ordered from the Marshall Field Company of Chicago. The original home was equipped with a central vacuuming system and a living room rug made in pre-World War I Austria.
The next owners of the property were George and Rachel (Taylor) Kyl, the latter being a daughter of Henry C. and Helen Taylor. George Kyl took early retirement from the FBI as a lab expert and bought the clothing store business owned by Harry Burchette, located on the west side of the Bloomfield square. He was co-owner of Kyl’s Men’s Store with his brother John Kyl who served as Congressman of the 4th District.
George and Rachel moved there in 1964 and restored several pieces of the Taylor furniture. Avid gardeners, they had an orchard of 21 fruit trees, five flower gardens, and a vegetable garden. Following Rachel Kyl’s passing, George remarried Charlotte Brown who encouraged building the addition to the home. George Kyl’s ancestors came from Holland and he brought a touch of that country into the family room fireplace decoration with its Dutch Delph tile.
In 1994 the Kyls sold the property to Jerald and Sharyl Roberts who owned the property until 2005 when Valerie and Gary Mishler purchased it. The Roberts were owners of a Bloomfield fiberglass business. From 2005 to 2007 the Mishler’s renovated and redecorated rooms, adding a bathroom upstairs. They reintroduced the original name of the historic home and offered it as a bed and breakfast facility. The house is currently a private dwelling only.
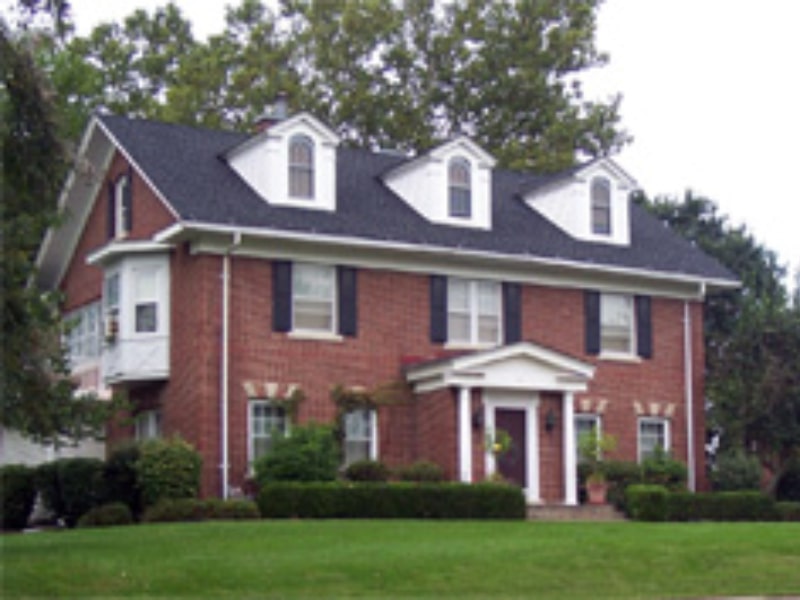
3) Steckel House
415 North Madison Street
Bloomfield, Iowa
Built in 1910 for W. J. and Belle Steckel by Weitz Construction of Des Moines, this Colonial Revival style home was designed like a Revolutionary War era home that Mrs. Steckel admired in Philadelphia. The amazing aspect of this home is that while the exterior façade is very traditional, harkening back to the Georgian style of architecture of colonial America, the interior featured the distinctive arts and crafts style that was sweeping across the county at the time. While on board a ship bound for Europe to avoid the construction of her home, Belle Steckel met Gustave Stickley and Elbert Hubbart, two arts and crafts artisans of the day. She telegraphed back to Bloomfield to halt interior construction.
Mr. Stickley and Mr. Hubbart later came to Bloomfield and supervised the interior construction of the home that included many built-in cabinets in quarter sawn oak with typical arts and crafts, metal hardware. The kitchen cabinets were constructed from butternut but held true to the arts and crafts style. Many pieces of distinctive arts and crafts furniture were also created by Gustave Stickley for the home. The numerous piece dining set included a large dining table with 12 rush seat chairs, a copper lined serving cart, a buffet, a child’s chair and rocker, a telephone stand so W. J. could conduct business while at the table and even a stool for him to rest his “bad leg” under the table. Heavy hammered brass light fixtures and much of the arts and crafts furniture were replaced after the Steckels’ only child, Josephine, and her husband, Edward Burchette, came to live with Belle following the death of W. J. in 1940. The dining set remained until the mid-1980s, when it sold for thousands of dollars at Christy’s Auction House in New York City.
A great deal of entertaining went on in this home during the two generations the family owned the home. W. J. Steckel was a music enthusiast as was his daughter, Josephine. Both formal and informal music gatherings flowed through the home. Informal music sessions were very frequently held on Sunday evenings. Many of the musical events drew musicians from throughout Southeast Iowa. Two grand pianos and a player piano graced the music room. W. J. traveled to Chicago to cut his own piano rolls so he could play duets with himself. Extensive rose gardens were cultivated south of the house and were often the setting for Belle’s themed garden parties. Originally, there were two patios at the front of the house. Belle Steckel even named the home “The Rosary”. Edward and Josephine Burchette continued the tradition of both formal and informal entertaining after Belle’s death.
A young Myrtle Junkins was hired as the housekeeper and moved in the new home with the Steckel family in 1911. Her quarters were the four rooms on the third floor of the home. She would care for the home and the three generations of the family that occupied it the rest of her life. She even remained as caretaker in the home after the Burchette children grew to adulthood and Edward Burchette moved to Des Moines. She remained there until the mid-1970s.
The first floor of the carriage house was originally a stable for the family horses that were pastured in the large area back of the home. The top floor was a game room. It was later redesigned by son-in-law, Edward Burchette, as a unique apartment furnished with quality country antiques.
Viewing the exterior façade of the house, note several distinctive features of the Georgian architectural style that were carried forward to the Colonial Revival style in the early 1900s. This home clearly exemplifies the symmetrical composition enriched with classical detail, both of which are the distinguishing characteristics of Georgian architecture.
Specific characteristic are:
- Columns supporting an extended triangular pediment forming the front entryway. The main door is the principal ornamental feature of the Georgian façade.
- Double hung windows usually with panes that almost touch the cornice or roof on the second floor.
- Windows that are aligned vertically and horizontally. Note that the two adjacent windows on the second story would be a deviation from the usual symmetry of the style. The oriel window on the south façade would also be non-typical of the style.
- The window hoods with a keystone demonstrate classical detail.
- Bricks laid in Flemish bond. Notice the string course—horizontal line separating the first and second stories. It is formed by setting a row of bricks vertically.
- Symmetrically placed dormers that feature a pediment and Palladian style windows.
In 1978, the home was purchased by John and Susan Martin. They have continued the meticulous care of this historic home.
4) Goode House
402 Goode Street
Bloomfield, Iowa
Built by L.E. and Rosy Goode, this sprawling Queen Anne inspired farmhouse was completed in 1910. The barn, directly beyond the house, dates back to 1900 and remains a prominent part of the property. The original farm consisted of 43 acres which was purchased in 1894 for $600.
In the prime of his life, L.E. Goode was a highly successful furrier and businessman in the Davis County area. He married Rosy Gravitt in 1891 and years later built a home that could accommodate their ever-growing family. L.E. and Rosy had 15 children, with all but three surviving infancy. If that wasn’t enough, each of the children’s names began with a “D”.
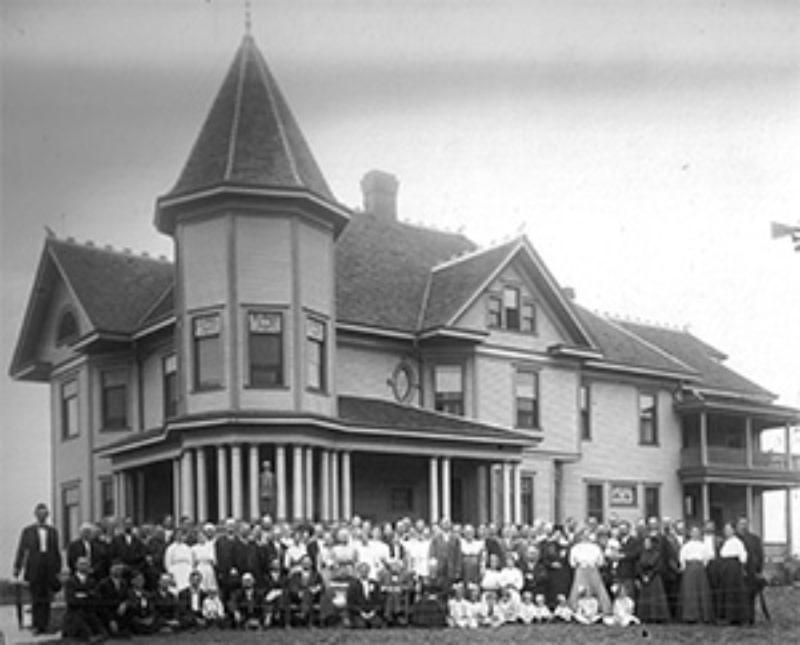
As a man of strong faith, L.E. was a charter member of the Bloomfield Nazarene Church, now the Grace Pointe Church of the Nazarene. He and Rosy hosted many church functions at the house including several large conferences. While many homes of this time period boast a ballroom on the third floor, L.E.’s strong religious convictions did not allow for dancing so instead the children used the large open space of the third floor for roller skating activities.
The home has become a Davis County landmark as it features a large turret and several expansive covered porches. The home has a multitude of leaded and stain glass windows and the original ice door is still located in the kitchen. The property once featured a full orchard and many gardens. The original lily pond can still be found now serving as a flower bed.
Another distinguished quality of the home is that it had a multi-line telephone system like no other at the time. There was a line running to each room of the house and even to the barn. The original Edison telephone still hangs in the front foyer to this day and the original wired switchboard remains in the basement.
L.E. passed away in March of 1933. He had fallen into bad health after losing a substantial portion of his fortune in the stock market crash. Shortly thereafter Rosy was forced to sell several pieces of furniture in order to continue living in the house. A few years later she reluctantly sold the home and moved just a few blocks away. She passed away in the summer of 1962.
In the mid-sixties it served as a boarding house. In the 1970s, Richard and Ione Friend purchased the home and modified its operation to that of a residential care facility. Even while it was a nursing home, Richard meticulously maintained the original structure. In 1998 it sold to Linda and Demetri Gassoumis. They closed the facility after only a couple years in hopes of turning the property into their private residence. Still living in California, the Gassoumis’ began to manage the restoration of the property. After several years, plans changed and the house went on the market.
Diana and Justin Hill purchased the home in January of 2008. They continue interior renovations and will begin exterior renovations in the next several years. This will include returning the structure to its original three-color exterior paint scheme. The couple, both professional musicians, hosts many social and cultural events in the home.
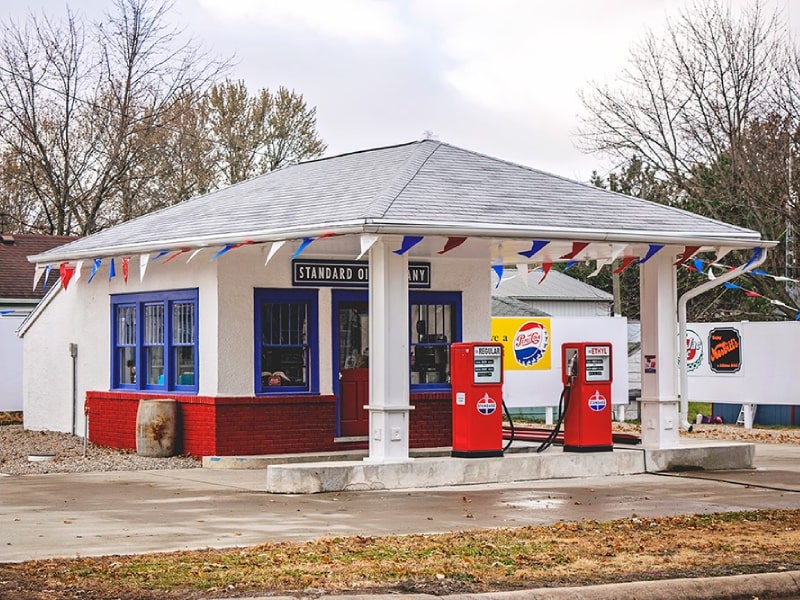
5) Standard Station
601 West Jefferson Street
Bloomfield, Iowa
The iconic Standard Oil Station at 601 West Jefferson Street in Bloomfield has been restored to its 1960’s appearance by Dan Hutchings of Bloomfield. Hutchings purchased the run-down and altered service station in the fall of 2013. He thought it would take a year to restore the “cookie-cutter” building approved by the Standard Oil Company. Instead of a year, it took five years of off-and-on work. The worst part, according to Hutchings, was breaking up and removing the old concrete. Twenty-five small dump truck loads of concrete were taken away.
The station was built in 1929 according to Standard Oil design that was part of their image. It has been restored to the1960s period when it was owned and operated by Isham Pottorff and his family for 60 years. The station holds special meaning for Hutchings as he worked there while in high school.
Hutchings spent hundreds of man-hours restoring the station, searching for memorabilia, and preparing displays. Displays feature period-correct furnishings and items that were sold in local filling stations of the era. Once he began furnishing the station, original items began returning. Isham Pottorff’s original desk and the old exterior tire cabinet were returned by local residents. The original desk holds an early credit card machine, a period radio and cash register, as well as a Paymaster check writer. Vintage Standard Oil road maps are displayed above the desk. Period light fixtures hang from the ceiling. The shelves inside the station are filled with Standard Oil products and other automotive products that came primarily from Bloomfield and the surrounding area. A restored, vintage Pepsi machine is a nostalgic feature inside the station. Do you remember buying a bag of peanuts and dumping them in an ice-cold Pepsi?
Outside, one of the gas pumps was acquired at a local auction; then restored. The second pump, which needed to match, was constructed from parts found in Indiana, Missouri, and Des Moines. A chamois wringer adds another original feature. A vintage phone booth is on the east side of the building where the younger generation can learn how a rotary-dial phone works. The fence on the west and south sides of the station sports period signs.
Hutchings reminisces about the days when Bloomfield supported numerous gas stations that created jobs, especially for teenagers who were willing to pump gas and change tires. He states, “The
museum will never be finished. I will always be finding something to add to it.” The station is open during special events, or tours may be arranged by contacting Dan Hutchings at 641-664-1632.
*Information courtesy of articles from the Bloomfield Democrat
6) Wishard House
406 W Jefferson St
Bloomfield, Iowa
The Henry Wishard house at 406 West Jefferson is the only private residence in Bloomfield listed on the National Historic Register.
The late Victorian-Queen Anne style home was begun in 1908 by Wilbur CarrolI, a builder for Henry Wishard. The architect is unknown. The façade shows many examples of textures, colors, and designs of brickwork constructed with masterful craftsmanship. It has a limestone foundation, sandstone ledges, and copper flashing.
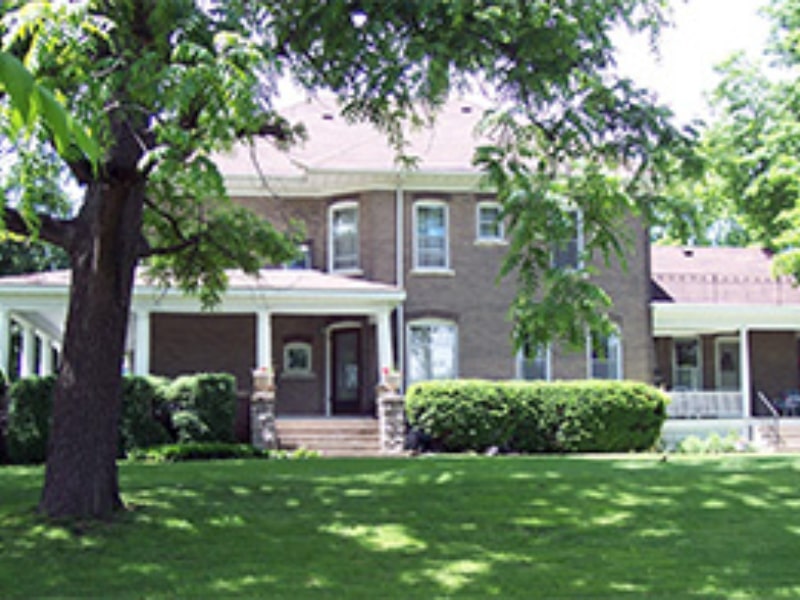
The lumber for the home was all cut from the Wishard family farm north of Bloomfield with the exception of one 27-inch diameter hedge tree which came from Van Buren County. The iron infused bricks were fired especially for Mr. Wishard in Kansas City. The tile was molded from native clay and fired in Bloomfield. The house features 2400 panes of beveled, leaded glass windows and at least nine different kinds of wood in the interior. Rooms are finished with a variety of white oak, red oak, walnut, cherry, maple, birch, osage (hedge) and honey locust. There is also pine and what is thought to be ash in some of the closet woodwork. It took over two years to complete the building of this home.
In 1908 when construction began, the home was located on the main thoroughfare less than one block from the original town boundary. There was a barn, a chicken house and another small building. These were torn down and a complimentary garage was built. Sometime near 1933 Mr. Wishard built the first swimming pool in Bloomfield. The pool remains on the property, although it is not in use. The entire home and grounds have remained virtually unchanged since completed.
In addition to the significance of the architecture of this property, Mr. Wishard was a noteworthy person of significance. He was a pioneer in many businesses in Bloomfield including groceries, Queensware (a cream colored pottery), poultry buying, dry goods, lumber and coal, real estate, theaters, buggies, wagons, automobiles, shoes, theaters, restaurants, hotels and service stations. Many of these businesses were in buildings he built, having built over 100 in his lifetime.
He is reputedly known as the father of the gasoline tax because Mr. Wishard saw the need and proposed a two-cent per gallon gasoline tax to finance paving roads in the country. Oregon was the first state in the Union to adopt such a tax and the tax was made effective in honor of Wishard’s 60th birthday on Feb. 25, 1919.
Mr. Wishard owned the home until his death in 1949 at the age of 90. The house was purchased by Dr. and Mrs. Charles Fenton in 1950 when it was remodeled and updated. New wiring and plumbing were installed and the rooms were redecorated. In 1988 it was purchased by Stephen and Patricia Cutler. Richard and Nancy Squire acquired the home in 1993 and have continually worked on restoration.
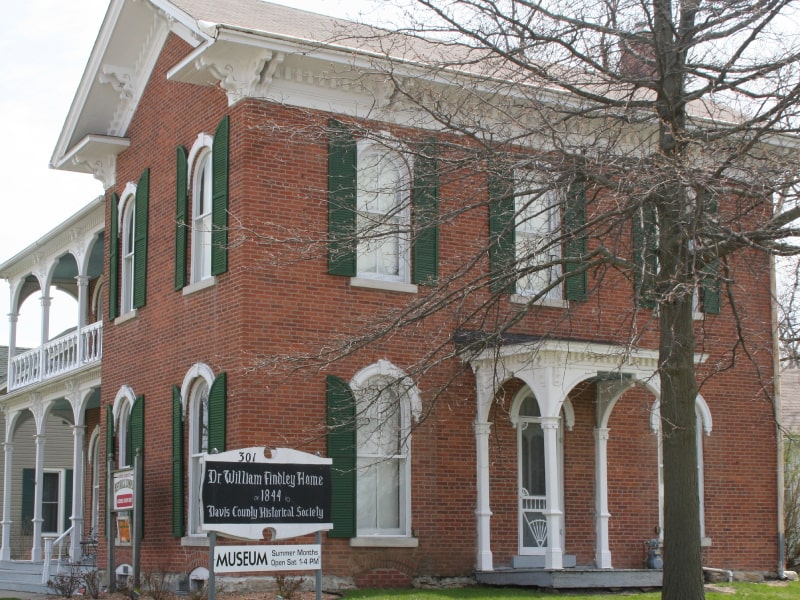
7) Findley House
205 South Dodge St
Bloomfield, Iowa
Probably the most interesting aspect of this brick home in vernacular style architecture is the person who built it. Dr. William Findley, a pioneer physician and early Davis County settler, came west to practice medicine in Iowa, first in Henry County and then on to the tiny Bloomfield settlement in 1843.
Before coming to Iowa, William Findley lived in Kentucky where his father was president of a college. After his father’s death when William was nine years old, he went for a time to live with an uncle at a Wyandotte Indian mission becoming an interpreter. He went on to study medicine in Ohio and Pennsylvania.
He briefly practiced medicine in Indiana and Henry County, Iowa before coming to Bloomfield at the age of 27. When he first started practicing medicine here, there were no roads or any bridges across the many streams. He sometimes became lost on the prairie as he tended the medical needs of the first settlers in the area. In one account, written in his own words, he recounts spending a night on the prairie after losing his way and then following a cow with a bell the next morning to a farmstead to gain his bearings. In 1863, at the age of 47, Dr. Findley became a division surgeon with the 4th Iowa Calvary. He served at Vicksburg and was with General Sherman on the entire “March to the Sea”. His Civil War medical instruments are on display in the Davis County Historical Society Museum. Mrs. Findley, like women all across the land, was left to care for the family and survive as best she could.
Dr. Findley wrote a letter to his son during the Civil War promising to build a home for his family when he returned. Thus, the house dates to about 1867. While the house does not conform to any specific architectural style, the wide bracketed cornice, in particular, suggests Italianate influences. It is one of the oldest homes still standing in Bloomfield. Brick was not a common building material for early homes in Bloomfield. The house was constructed with 18-inch thick walls, a stone foundation, and numerous fireplaces. The T-plan Findley home originally had three rooms downstairs and three upstairs with a central hall and open staircase.
The windows are round-arched with 2/2 sashes and hoods with keystones. The central entrance is also round-arched, sheltered by a small wooden porch that repeats the arch shape. Notice the wide, denticular cornice and paired brackets at the roof line. The house originally had tall shutters, shaped to fit the window arches.
Until 1917, there was a small frame summer kitchen with a shed extension located at the rear of the house. The shed likely housed a horse and buggy Dr. Findley used to make house calls. This structure was dismantled in 1917. The home was purchased by the Curl family in 1905 and was converted to a boarding house. During this time, a one-story frame structure was attached to the south side of the house. This room served as a kitchen.
In 1920 the home was purchased by the Pirtle family. They lived there until 1964 when the home sold to the newly formed Davis County Historical Society. The Pirtles removed the two-story porch from the north-facing façade. The home was restored mostly with untold hours of volunteer labor by Davis County residents. The Historical Society rebuilt the porches using a historic photo as a guide.
It is assumed Dr. Findley’s office was in the southwest room where his medical instruments and other historical records relating to his practice and family are now housed. It is known that the east room served as the kitchen during the time the Findley family lived in the home. Dr. Findley had the large rock in the front yard pulled on skids by four mules from Soap Creek. The rock was left on the skids that slowly rotted away. The Findley House was listed on the National Register of Historic Places in 1978.
8) Davis County Courthouse
100 Courthouse Square
Bloomfield, Iowa
The original Davis County courthouse was erected in Bloomfield in 1844 for a total cost of $339. The building was 24 by 40 feet and made of logs. By 1851 it was deemed unsuitable for use and a courtroom had to be rented for $100 a year. A Methodist church was eventually used as a courtroom and it was not until 1875 that an election finally authorized the construction of a new courthouse.
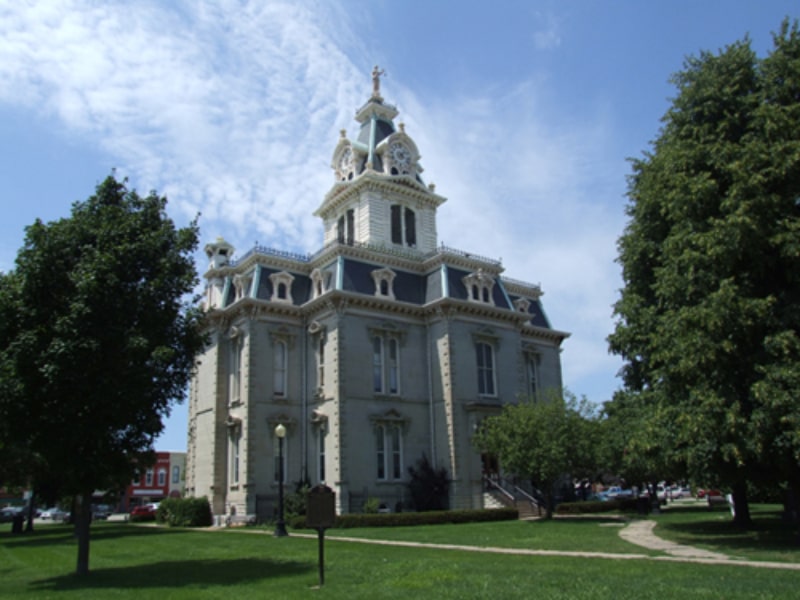
The present Davis County Courthouse was designed by architects T.J. Tolan and Son and was built in 1877 by W.B. Larkworthy and F.W. Menke of Quincy, IL at a cost of $45,201. It was listed on the National Register of Historic Places in 1974. This building, which is still used as the courthouse, is typical Victorian architecture with wrought iron trim and a belfry. The Goddess of Justice proudly adorns the top of the belfry. The four-sided clock is readily noticeable to anyone entering Bloomfield.
The central clock tower is unusual in that it sits nine feet off center to the east. It is crowned by a life-sized statue of the Goddess of Justice, blindfolded, holding scales in one hand and a sword in the other. The clock faces are 8 feet in diameter and the length of each minute hand is 4 feet; each hour hand is 3 feet. The early Seth Thomas tower clock is signed “A.S. Hotchkiss” and dated September 24, 1879. It may be the only Seth Thomas tower clock in existence utilizing a pinwheel escapement. Winding the clock originally required climbing into the clock room weekly.
The distinctive mansard roof is pierced by an unusual number and variety of dormer windows. The beautifully proportioned and ornamented building is constructed of brick with sandstone veneer. The attic contains irreplaceable solid walnut beams and rafters. There are 115 windows in the building and 40 rooms, including several vaults.
The second floor courtroom was enlarged and moved to its present location at an unknown time. The partially restored courtroom seats 300 on the original chairs and benches.
The jail in the basement housed city and county offenders until 1973. The original basket weave iron cell partitions are still in place and can be seen by visiting the county assessor’s office located in the old jail area.
The 1,495-pound bell is 4 feet high and 38 inches in diameter. It was cast by the Meneely and Kimberly Bell Company in Troy, New York in 1879 – in the same room using the same method as the Centennial Bell, which was cast in 1876 to replace the Liberty Bell. The Centennial Bell still rings from the belfry in Independence Hall in Philadelphia, just as its sister bell tolls a melodious, low sound over the fields and meadows of Davis County. A large rope-turned wheel was originally used to ring the bell for a fire alarm. The rope hung down the north side of the building to within reach of a man’s arm. Today the bell is rang by a 25-pound hammer attached to a ½-horse power motor by an 8 foot long screen door type spring.
Today the Davis County Courthouse serves the same day-to-day functions as it did over 130 years ago. Births, deaths, marriages, divorces, real estate transactions and other important events of life are remembered in the courthouse records.
The courthouse is striking in appearance and full of personality, even after serving the public for over 100 years. It is admired for its unique post-Civil War architectural style called “General Grant Gothic”.
Hours: Monday – Friday 8am – 4:30pm
Phone: 641-664-2101